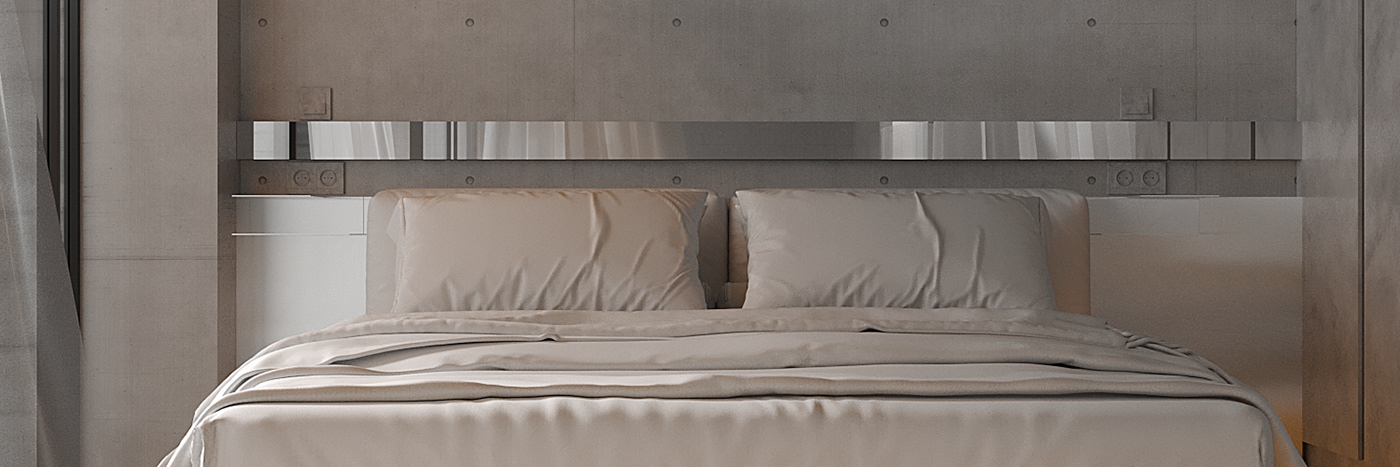
VILLA DAVID
Interior & exterior design
Construction design: Balivestor
CG & furniture: Rene Bergen
Typology: private estate
Project area: 230 sq.m
Project location: Bali, Indonesia
Project year: June - October 2023
RENDERS
The Villa David house project is a brutal combination of stable concrete, cold metal and sharp glass. It would seem that such a combination of cold, relatively dead materials gives the impression of closedness, emotionlessness and heaviness, but being in the interior one feels lightness, simplicity and openness. The yellow color of the lighting and furniture dilutes the brutal mood with cheerfulness, thanks to which the interior is perceived as a stage for the willful manifestation of one's own self.



LIVING ROOM

Taking into the color range of the surrounding world, the interior combines similar colors: yellow and green. Yellow, as an interpretation of the sun and warmth, embodies the passion for life, fun and youth. Green, in turn, hints at friendliness, positivity and health.




The first floor of the villa is a common space for a small company, where everyone will find a corner for their own pastime. The open space is embodied due to the complete absence of partitions, and despite the square columns, the rooms flow smoothly into each other.
The dining room and the bar are complete opposites of each other. A black transparent table and yellow soft chairs made of cotton fabric are a great place to enjoy Asian dishes. Nothing extra, nothing that could distract. On the opposite side, a yellow bar on thin supports and black stools is a good choice if you need to quickly drink a cup of green matcha and run to the beach to the sea.


Since the main task of the project was to create an inconspicuous atmosphere that would only complement and decorate the surroundings, the furniture in the interior had to be hidden right in front of the eyes. The flat, cold, almost mirror-like surface of the stainless steel was perfectly combined with the color and material range of the project. The functionality of steel and its easy operation is an additional advantage for this project.

Since the house can accommodate 3 pairs of people, it was necessary to think over not only the aesthetic component of the project, but also the functional and everyday part of everyday life. On the first floor, there is a room for washing and storing household items. As you might have guessed, the furniture in the room is made of stainless steel, and the feature of the room is the dresser for the washer/dryer mashine, which can be closed with the sliding doors of the dresser.


WASHING ROOM / CLOSET

The bathroom is equipped with all the necessary amenities, and the concept coincides with the main style of residential interiors. The yellow backlight near the mirror can be switched off or change its color if the owners wish. Since ceramic tile is a cold material, in the project it acquired a yellow color to create a warm and safe atmosphere.


BATHROOM

MASTER BEDROOMS



The villa is equipped with three bedrooms with an identical set of furniture. The austerity and coolness of the interior is diluted by yellow lighting under the bed, and the bed itself is attached to the wall and levitates above the floor. Unlike common spaces, closets for storing clothes and things in bedrooms are made of chipboard with imitation of concrete.



The third floor of the villa is a full-fledged floor for comfortable living of one couple. A small kitchen with essential equipment, a piano for evening entertainment and a sleeping area all fit into the overall concept. However, something still distinguishes the third floor from the other floors - the minimalist steps topped by the statue of David.

THIRD FLOOR STAIRS

The exterior is minimalistic, concrete and planted with plants as much as possible. A swimming pool with cool water is a key element of the exterior, which is visible from all living rooms. The courtyard is insulated from street noise thanks to a high concrete fence, as well as tall plants that will only grow larger over the years.





EXTERIOR


